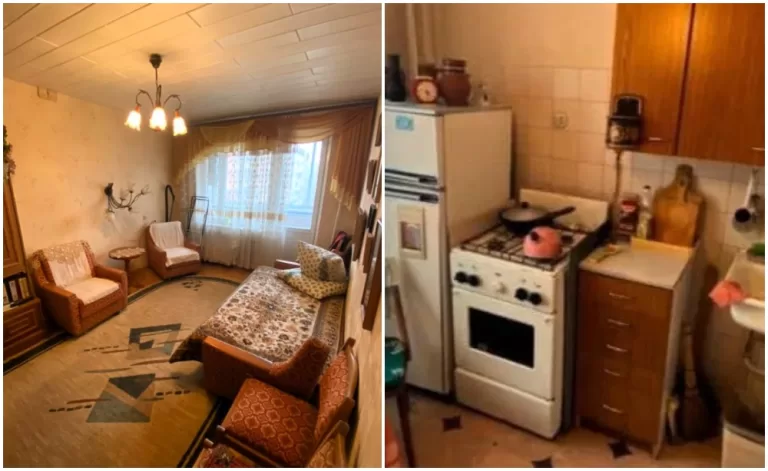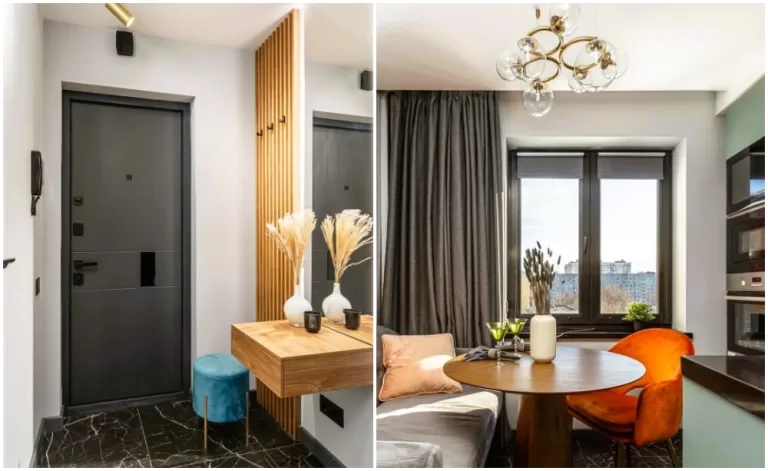A couple decided to purchase a new home in a different city, primarily driven by their wish to relocate and start fresh. Considering their limited budget, they opted for a modest, one-room apartment measuring only 34 square meters. Despite its small size, they saw potential in the space, envisioning it as a cozy and functional residence. However, the interior design left much to be desired, and the previous owners hadn’t made any updates that matched the couple’s aesthetic. To achieve the unique and comfortable environment they dreamed of, they enlisted the help of professional designers to breathe new life into the space.
Entrance Hall
The designers focused on creating a welcoming yet practical entrance hall to set the tone for the rest of the apartment. The hallway walls received a smooth finish and were painted with a light, moisture-resistant coating, ensuring both durability and ease of maintenance. This choice of wall treatment not only made the space appear brighter but also provided a resilient layer against any potential dampness, crucial for longevity in a compact area.

The floor was covered in a luxurious yet practical marble overlay, placed on top of a foundation of porcelain stoneware, which added an extra layer of durability. The marble added a touch of elegance, complementing the otherwise understated entrance. This flooring choice brought a refined look that contrasted with the compact size, making the entryway feel more expansive and welcoming.
Adding to the aesthetic appeal, wooden panels adorned the entrance area, complete with intricately designed clothing hooks. These hooks were both functional and decorative, offering a convenient spot for guests and residents to hang their outerwear. The wooden panels’ craftsmanship brought a sense of warmth and tradition into the otherwise modern design scheme.
Thoughtful Storage Solutions
Next to the entrance was a well-chosen turquoise pouffe that served as both a seating area and an accent piece. This small addition brought a pop of color to the otherwise neutral hallway, creating a cheerful atmosphere as one entered the apartment. Above the pouffe, a wall-mounted cabinet with a built-in mirror provided additional functionality. This design was perfect for last-minute checks on the way out, while the cabinet’s storage space accommodated small items, helping to keep the entrance uncluttered.
To ensure ample storage despite the apartment’s compact size, a large cabinet with turquoise doors was installed between the kitchen and the main living area. This cabinet not only matched the pouffe, maintaining visual consistency, but it also offered generous storage for household essentials. The cabinet doors’ vibrant turquoise color helped unify the design theme across the apartment, creating a cohesive and well-planned look.
Transformation and Design Vision
The couple’s vision was to maximize the potential of their small space without compromising comfort or style. Their collaboration with the design team paid off, as each element within the apartment was carefully selected for both its functionality and aesthetic value. By focusing on durable materials, space-efficient storage, and a blend of traditional and modern touches, the designers successfully created a home that felt both unique and inviting.

The marble floor, sturdy wooden accents, and turquoise-colored elements brought together an unexpected combination that highlighted the couple’s distinct taste. This careful balance of practical design elements and bold color choices brought out the full potential of the compact apartment. Despite its limited size, the transformed space was no longer simply a small one-room apartment but rather a stylish and cozy home that the couple could proudly call their own.





