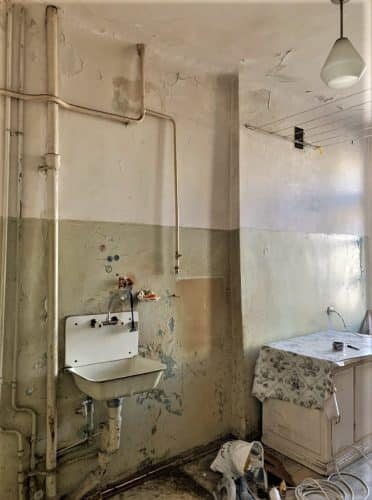The transition to this apartment came after moving from a larger home, presenting the challenge of creating a modern and comfortable living space that could cater to the diverse needs of every family member. Recognizing the need for professional expertise, the owner enlisted the help of a designer to transform the apartment, which initially required significant improvement to meet the family’s expectations.
In the lobby, the original floor plan of the apartment remained unchanged, with each area maintaining its initial dimensions. The narrow and elongated entryway was enhanced with thoughtful design elements. The floor was covered with durable ceramic tiles, chosen for both practicality and aesthetic appeal. The walls were painted in a two-tone color scheme and accented with elegant moldings, adding visual interest and sophistication. To the left of the main door, an extensive storage system was installed, incorporating a built-in bench to maximize functionality while maintaining a clean and organized appearance.

The kitchen, or culinary zone, was designed with a focus on brightness and efficiency. The floor is adorned with light-colored ceramic tiles, which contrast beautifully with the gray walls. A sleek, linear kitchen set occupies one wall, featuring striking bright green facades that bring a vibrant energy to the space. The backsplash is made up of white creative tiles, adding a playful yet polished look. On the opposite side of the room, a full-fledged dining area was created. The window sill was extended slightly, providing additional space that can be utilized for breakfast or as a convenient work surface, seamlessly blending practicality with comfort.
The master bedroom, located in the most spacious part of the apartment, was transformed into a serene retreat. Engineered wood flooring adds warmth and texture, while the walls are painted in a light, neutral shade to create a calming atmosphere. A portion of the room features a striking accent wall adorned with bright, patterned wallpaper. The centerpiece of the bedroom is a plush blue bed with a soft, tufted headboard, positioned against the accent wall. Opposite the bed, shelves were installed to accommodate books, alongside a screen for viewing. To the left of the entrance, a built-in blue wardrobe with mirrored elements adds both style and functionality, reflecting light to make the space feel larger and more inviting.
The son’s room was tailored to his needs and interests, combining simplicity with practicality. The walls are finished in a light, neutral palette to create a bright and welcoming environment. To the right of the entrance, a spacious closet offers ample storage, while the left side of the room houses a comfortable bed. The window sill was extended, serving as a functional workspace that enhances the room’s usability without sacrificing aesthetic appeal.
The daughter’s room reflects a soft and delicate design, centered around light, pastel shades. A built-in storage system with sleek white facades is situated to the left, offering ample space to keep belongings neatly organized. Opposite the storage area, a cozy bed provides a comfortable place to rest, while the wall behind the bed is adorned with a beautiful fresco featuring cranes, lending an artistic and tranquil touch to the space. Additionally, the room has direct access to a balcony, where a cozy relaxation corner was thoughtfully designed, perfect for unwinding after a busy day.
The bathroom was crafted with a sophisticated blend of materials and textures, drawing inspiration from English classic design. Three different types of tiles were carefully combined to create a harmonious and visually appealing space. These elements come together to offer a timeless yet modern ambiance that elevates the bathroom’s aesthetic.
The toilet echoes the bathroom’s design sensibilities, with its floor featuring similar tiles for a cohesive look. The walls, however, take a bold turn with a striking black finish, decorated with intricate images of small fish. This choice adds a playful and artistic flair to the otherwise compact space, making it a unique feature of the apartment.
Every element of this apartment was meticulously designed to balance style, functionality, and comfort. By thoughtfully utilizing each area, the designer successfully created a home that reflects the family’s personality while addressing their practical needs. The result is a harmonious living environment that combines modern aesthetics with a warm and inviting atmosphere, ensuring that each member of the family feels perfectly at home.





