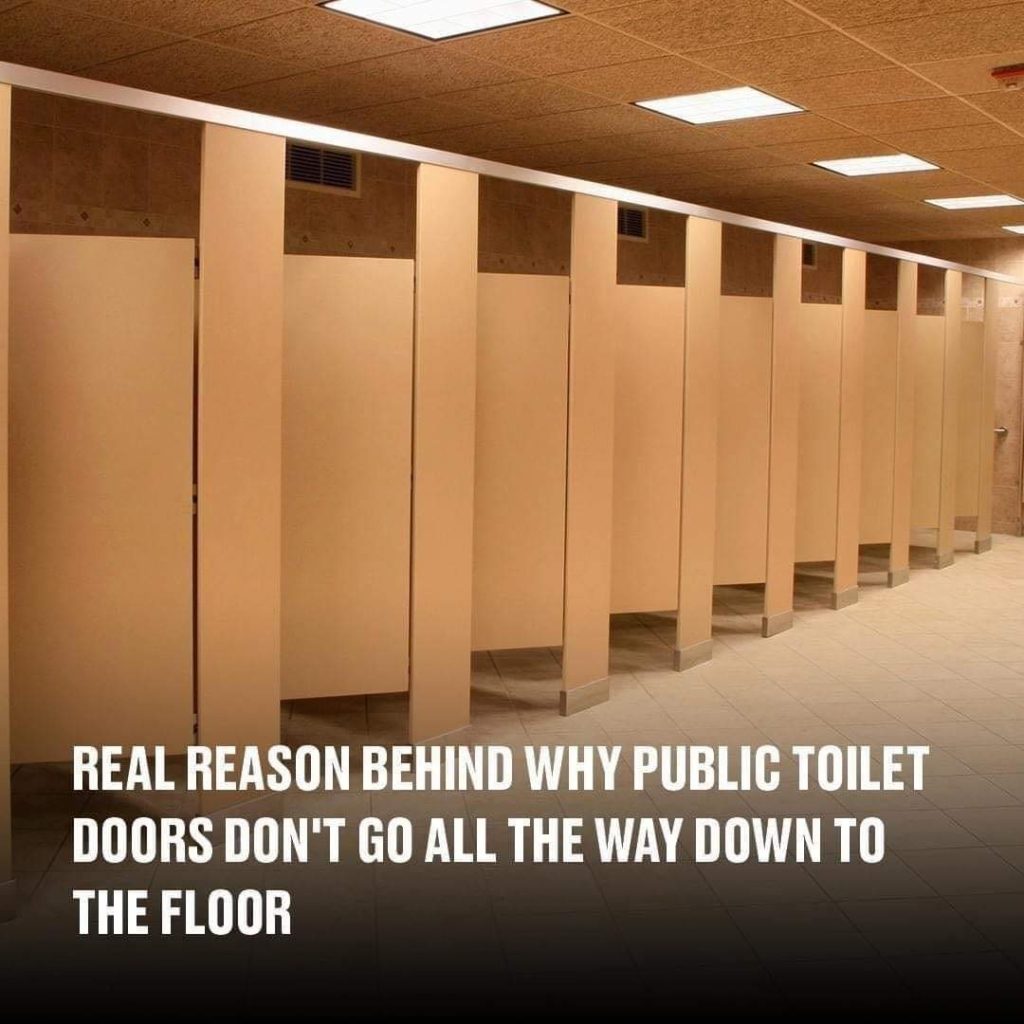Have you ever wondered why public restroom doors often don’t extend all the way to the floor? While it might initially seem like a peculiar design choice, the intentional gap beneath these doors serves numerous practical purposes. Far from being an arbitrary feature, this design enhances safety, hygiene, and efficiency, contributing to a better overall user experience in shared facilities.
One of the most important reasons for this design is to ensure safety in emergencies. In public restrooms, where individuals are often alone, medical emergencies or accidents can happen unexpectedly. The gap under the door allows others to quickly identify if someone inside might need assistance. For example, if someone has fainted or is otherwise in distress, the visible gap makes it easier for bystanders or emergency responders to assess the situation and take necessary action. This feature strikes a crucial balance between maintaining privacy and ensuring that help can be provided swiftly when needed.

Beyond safety, the raised door design significantly simplifies cleaning and maintenance. Public restrooms are high-traffic areas requiring frequent cleaning to maintain hygiene. Custodial staff benefit from the gap because it allows them to clean floors efficiently without needing to open each stall door. By sliding mops or other cleaning tools under the doors, janitors save time and effort, ensuring that restrooms remain sanitary for users. This practical feature directly supports the upkeep of these facilities, contributing to a cleaner environment.
Cost-effectiveness is another advantage of doors that don’t fully reach the floor. Shorter doors require less material, reducing manufacturing and installation costs. Additionally, these doors are easier and cheaper to replace or repair, minimizing maintenance expenses for facility managers. In large public spaces, where budgets for upkeep can be significant, the savings provided by this design are a practical consideration. Facility managers can allocate resources more effectively while still offering functional restroom facilities.
Improved ventilation and odor control are also benefits of this design. Public restrooms are often associated with unpleasant odors, but the gap at the bottom of the doors helps promote better airflow and ventilation. Enhanced air circulation allows odors to dissipate more quickly, creating a more comfortable experience for users. Although it may seem like a small adjustment, this feature has a considerable impact on the overall atmosphere of the restroom, ensuring it remains more pleasant for everyone.
Interestingly, the gap also discourages inappropriate behavior. While the reduced privacy might initially seem like a drawback, it serves as a deterrent against activities that shouldn’t take place in public restrooms. The visibility through the gap makes it easier for others to notice if someone is lingering suspiciously or engaging in inappropriate conduct. This added layer of transparency promotes safer and more respectful use of these shared spaces.
From a safety perspective, the gap also provides an escape route in case of a door jam. While rare, restroom stall doors can occasionally malfunction, leaving users unable to exit. In such situations, the gap offers a simple way to crawl out, preventing a potentially frustrating or hazardous scenario. This small yet effective design feature ensures that users have an alternative means of exit if needed.
The practicality of the gap extends to everyday convenience as well. It allows people to quickly check whether a stall is occupied, reducing the awkwardness of knocking or peeking through cracks. With the gap, users can easily determine availability, ensuring a smoother and more efficient restroom experience. This feature is particularly beneficial in high-traffic areas like shopping malls, airports, or stadiums, where quick turnover is essential to accommodate large crowds.
Speaking of efficiency, the design encourages faster stall turnover. The reduced privacy subtly prompts users to spend less time inside, which can be a significant benefit in busy restrooms. Shorter wait times improve the overall user experience, making the restroom more accessible for everyone. This design choice, while seemingly minor, helps to optimize the flow of traffic in public restrooms.
In emergencies, the gap also proves useful for practical assistance. For instance, if someone inside a stall needs help but cannot open the door, the gap allows for items like toilet paper or other necessities to be passed through. This thoughtful design element ensures that help can be provided without compromising the individual’s privacy.
Ultimately, the raised-door design reflects a thoughtful balance between privacy and functionality. While the design sacrifices a small degree of personal space, it significantly enhances the overall usability and safety of public restrooms. These doors offer enough privacy to ensure comfort while addressing practical concerns like hygiene, cost, and emergency preparedness.
The next time you visit a public restroom and notice the gap under the doors, you’ll understand that it’s not just an arbitrary feature. Each element of this design serves a specific purpose, from ensuring safety and efficiency to promoting cleanliness and cost-effectiveness. It’s a subtle but essential feature that makes public spaces more practical and user-friendly for everyone.





